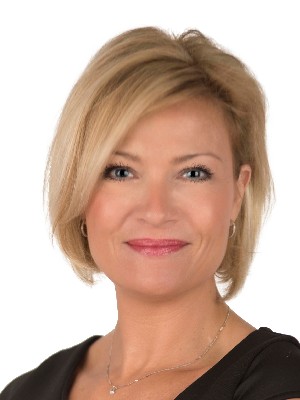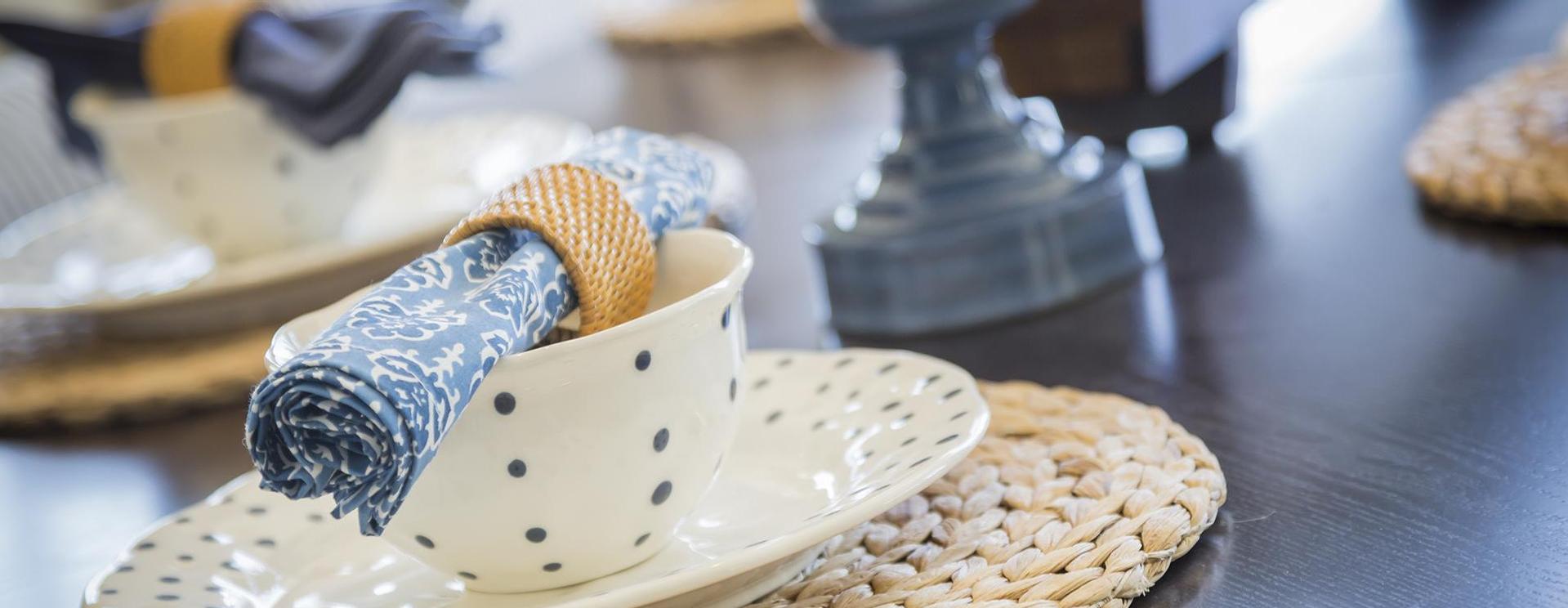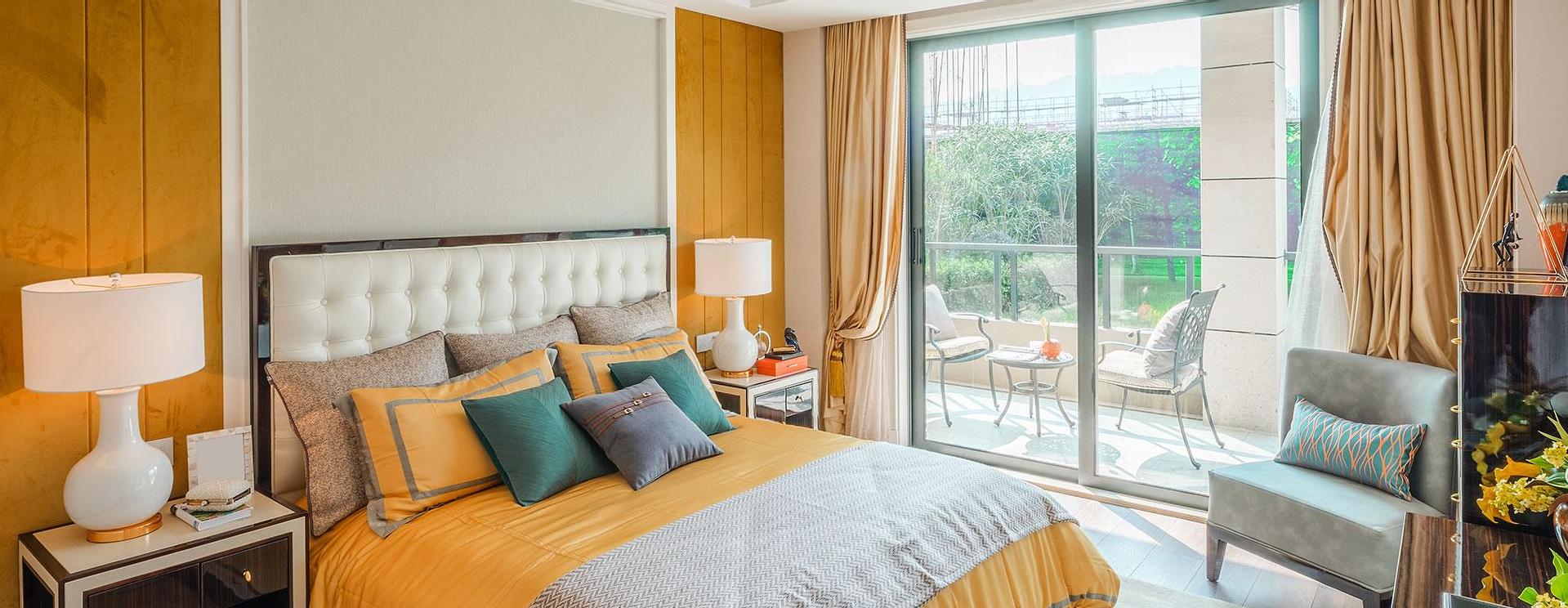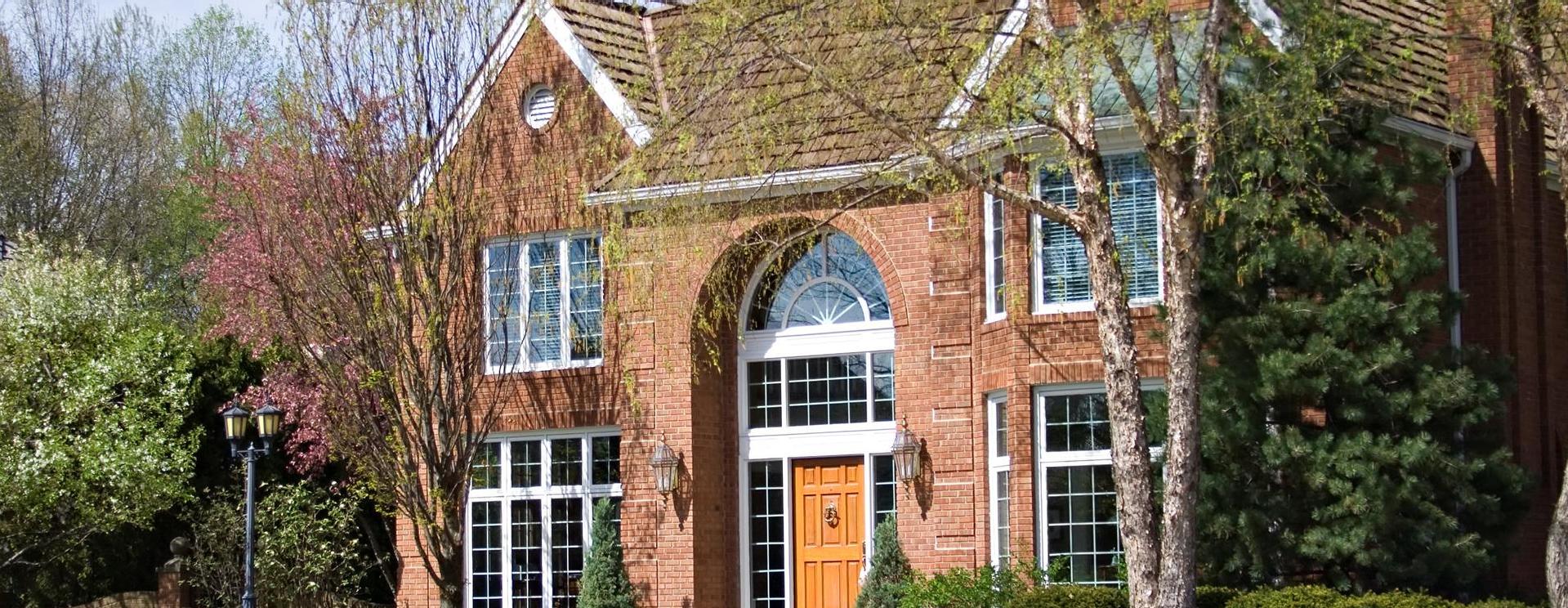Stefanie Cadou

Courtier immobilier résidentiel
Mobile: 514.885.3524
Phone: 514.481.0241
Senior Living Home Transitions, Simplified with Stefanie







Copyright© 2025 Jumptools® Inc. Real Estate Websites for Agents and Brokers