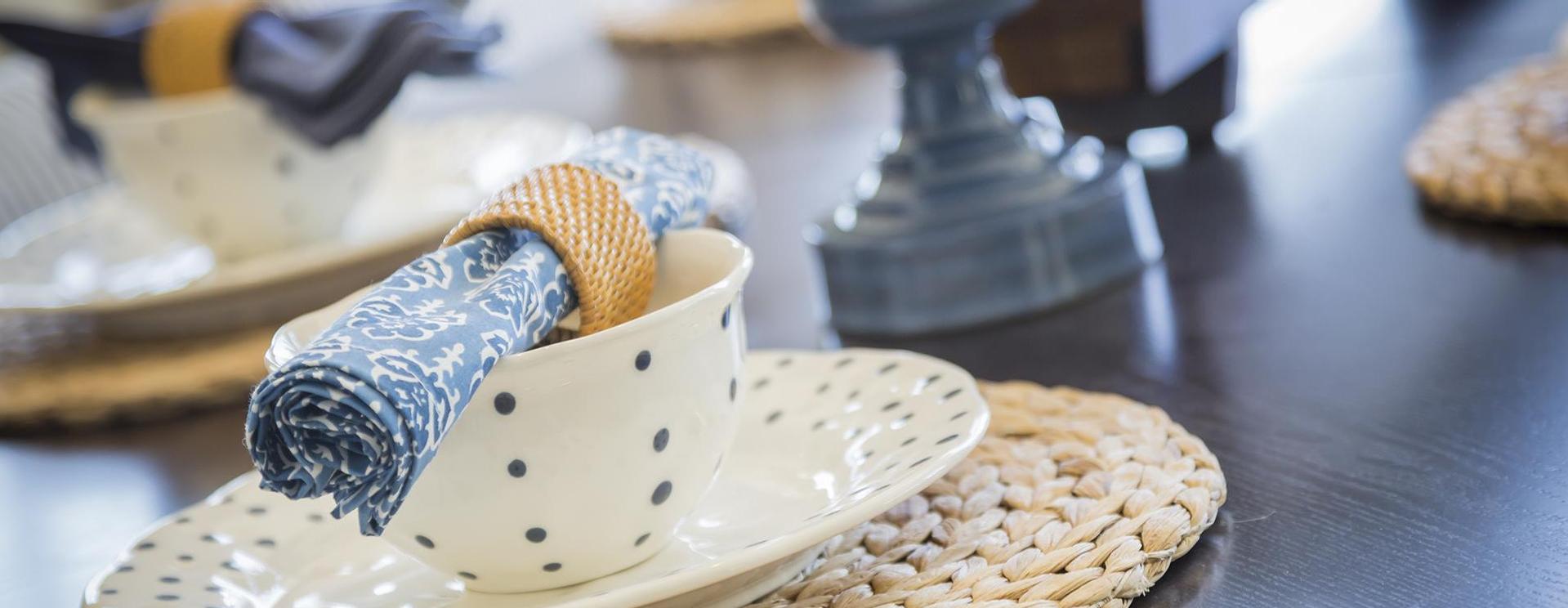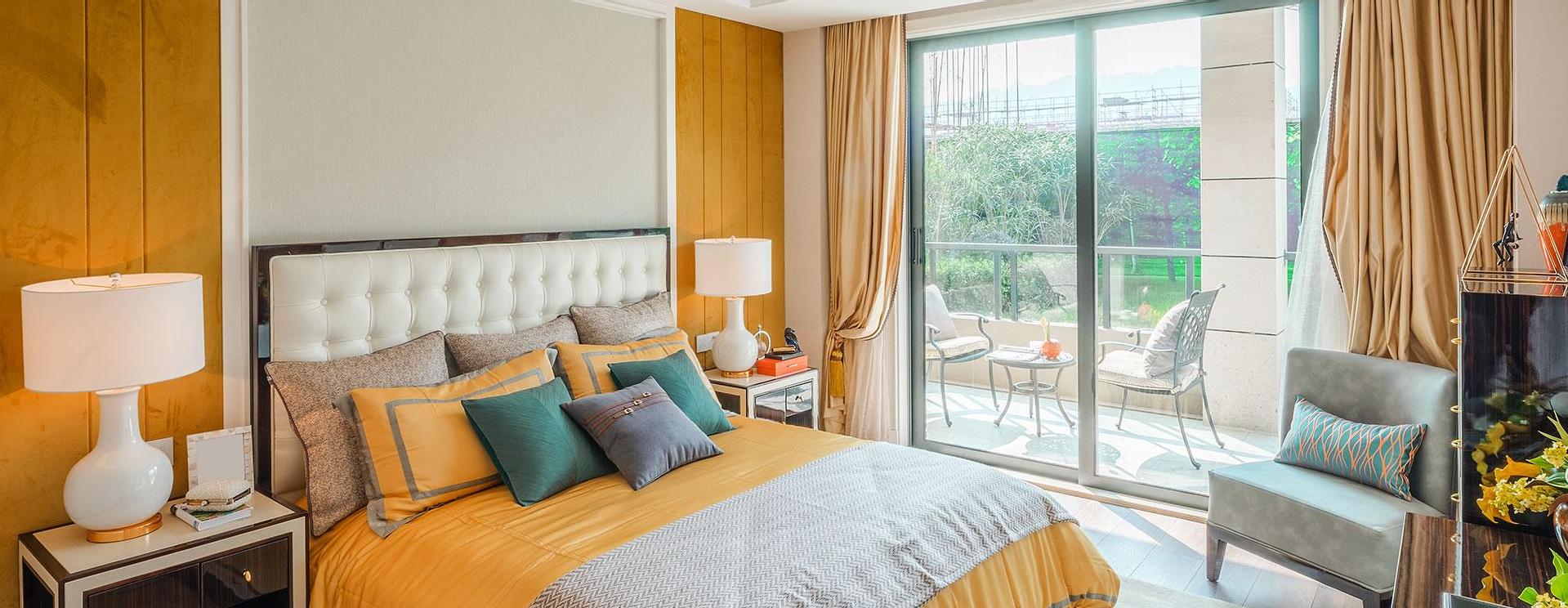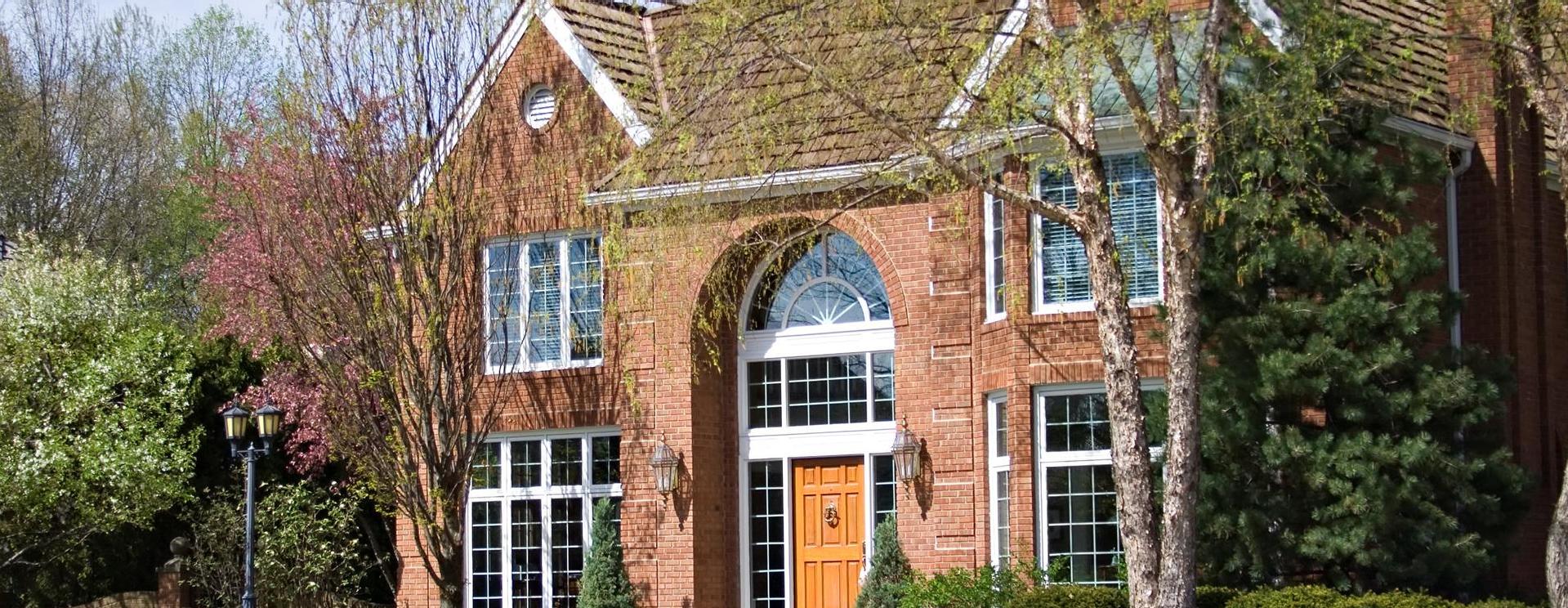Stefanie Cadou

Courtier immobilier résidentiel
Mobile: 514.885.3524
Phone: 514.481.0241
Seniors in Transition Specialist







Copyright© 2024 Jumptools® Inc. Real Estate Websites for Agents and Brokers