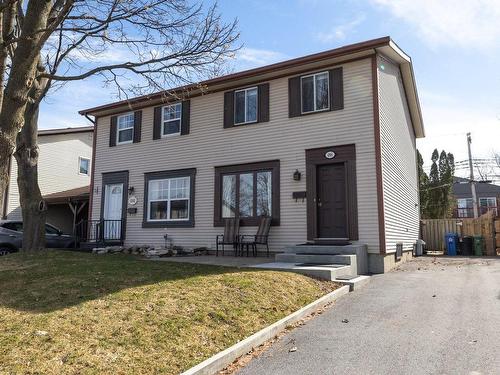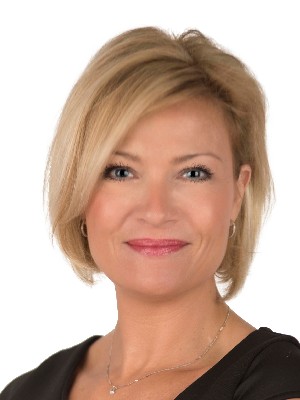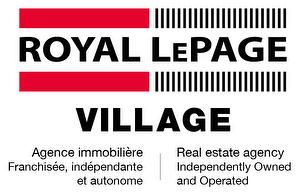








Phone: 514.481.0241
Fax:
514.487.0667
Mobile: 514.885.3524

6100
AVENUE
MONKLAND
Montreal,
QC
H4A 1H4
| Neighbourhood: | Nord |
| Building Style: | Semi-detached |
| Lot Assessment: | $182,500.00 |
| Building Assessment: | $300,300.00 |
| Total Assessment: | $482,800.00 |
| Assessment Year: | 2024 |
| Municipal Tax: | $3,035.00 |
| School Tax: | $326.00 |
| Annual Tax Amount: | $3,531.00 (2024) |
| Lot Size: | 255.3 Square Metres |
| Building Width: | 5.57 Metre |
| Building Depth: | 9.31 Metre |
| No. of Parking Spaces: | 3 |
| Built in: | 1979 |
| Bedrooms: | 3 |
| Bathrooms (Total): | 1 |
| Bathrooms (Partial): | 1 |
| Zoning: | RESI |
| Driveway: | Asphalt |
| Rented Equipment (monthly): | Water heater |
| Kitchen Cabinets: | Wood |
| Heating System: | Forced air |
| Water Supply: | Municipality |
| Heating Energy: | Natural gas |
| Foundation: | Poured concrete |
| Proximity: | Highway , CEGEP , Daycare centre , Golf , Hospital , Park , Elementary school , [] , High school , Commuter train , Public transportation |
| Renovations: | Electricity , Floor , Roof covering , Bathroom |
| Bathroom: | Ensuite bathroom |
| Basement: | Partially finished |
| Parking: | Driveway |
| Sewage System: | Municipality |
| Lot: | Fenced |
| Roofing: | Asphalt shingles |
| Electricity : | $473.00 |
| Gas : | $1,412.00 |